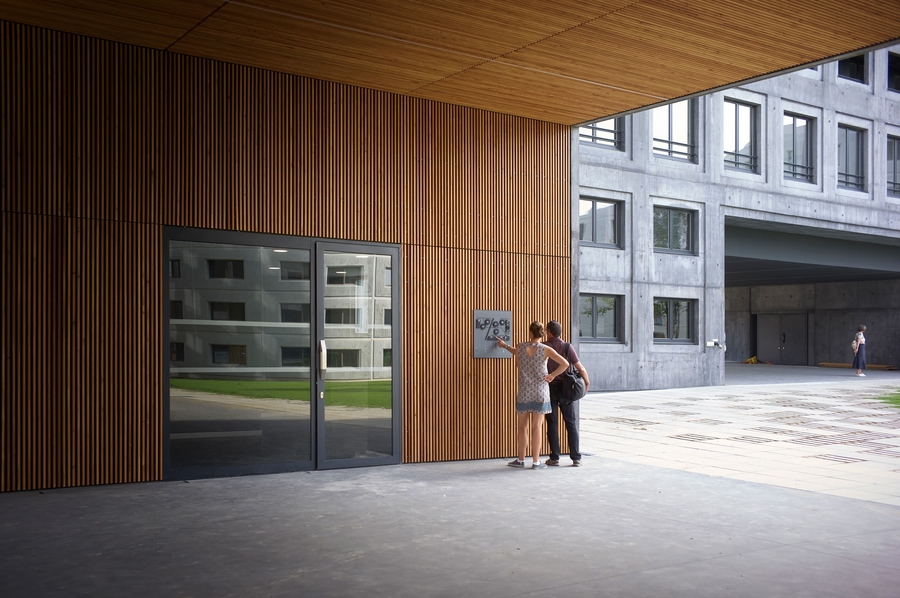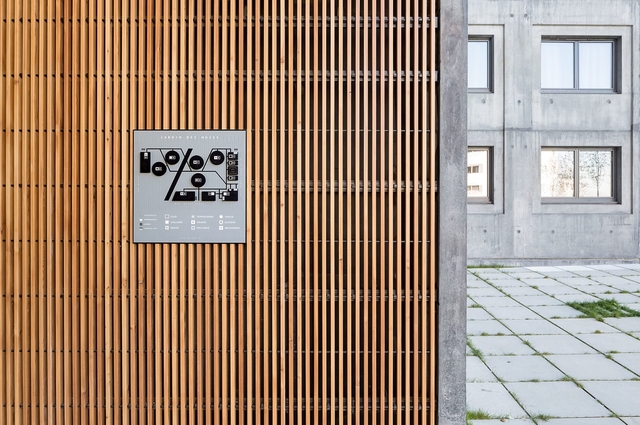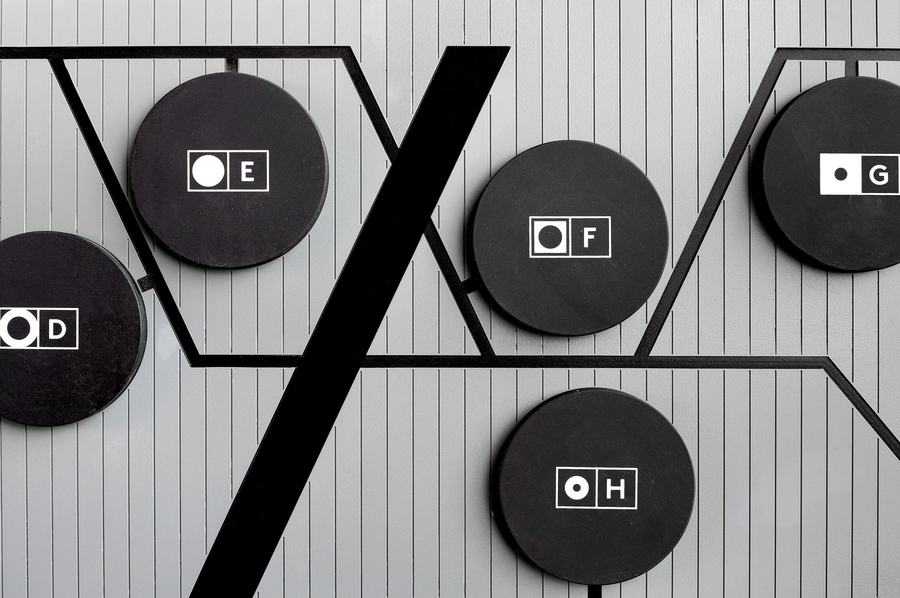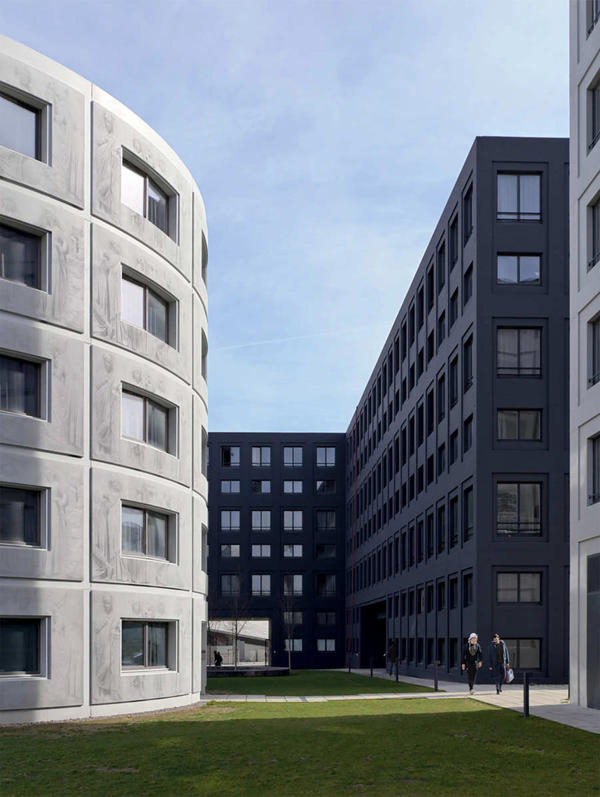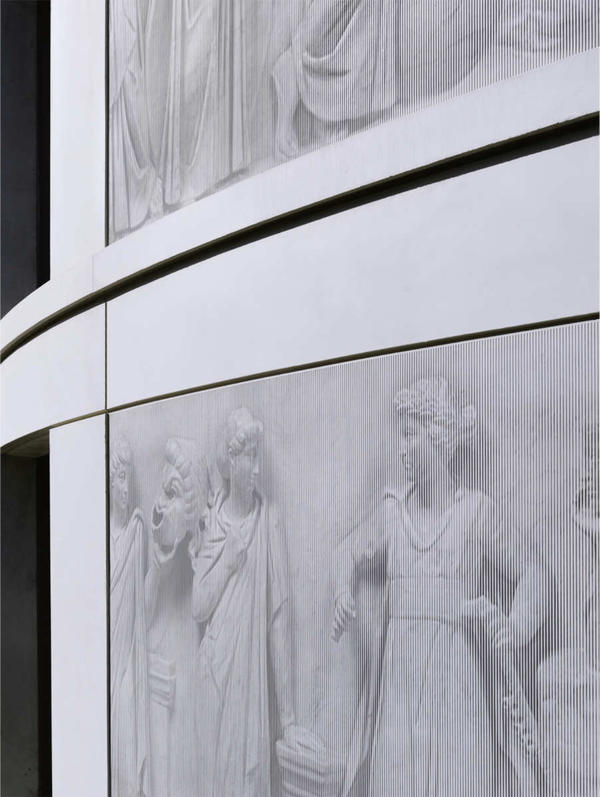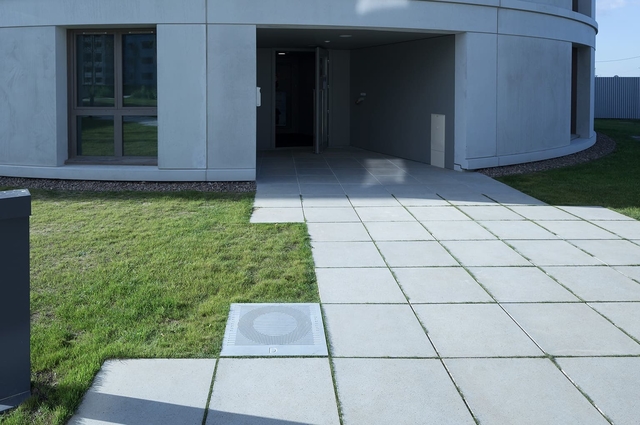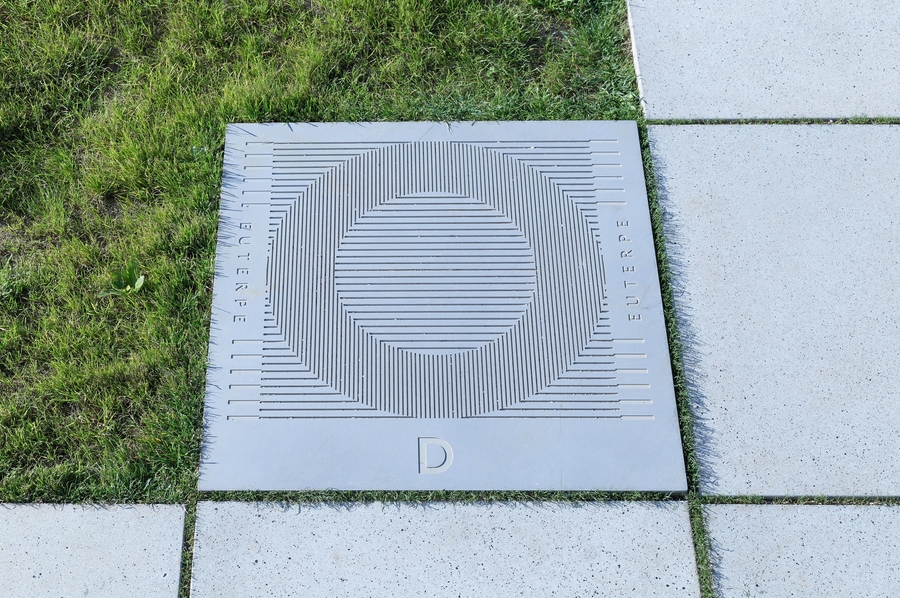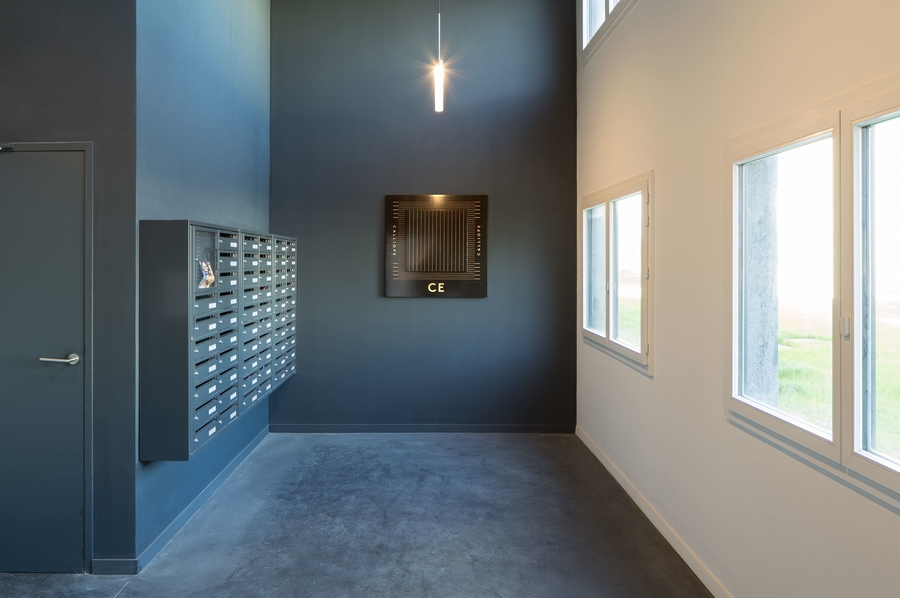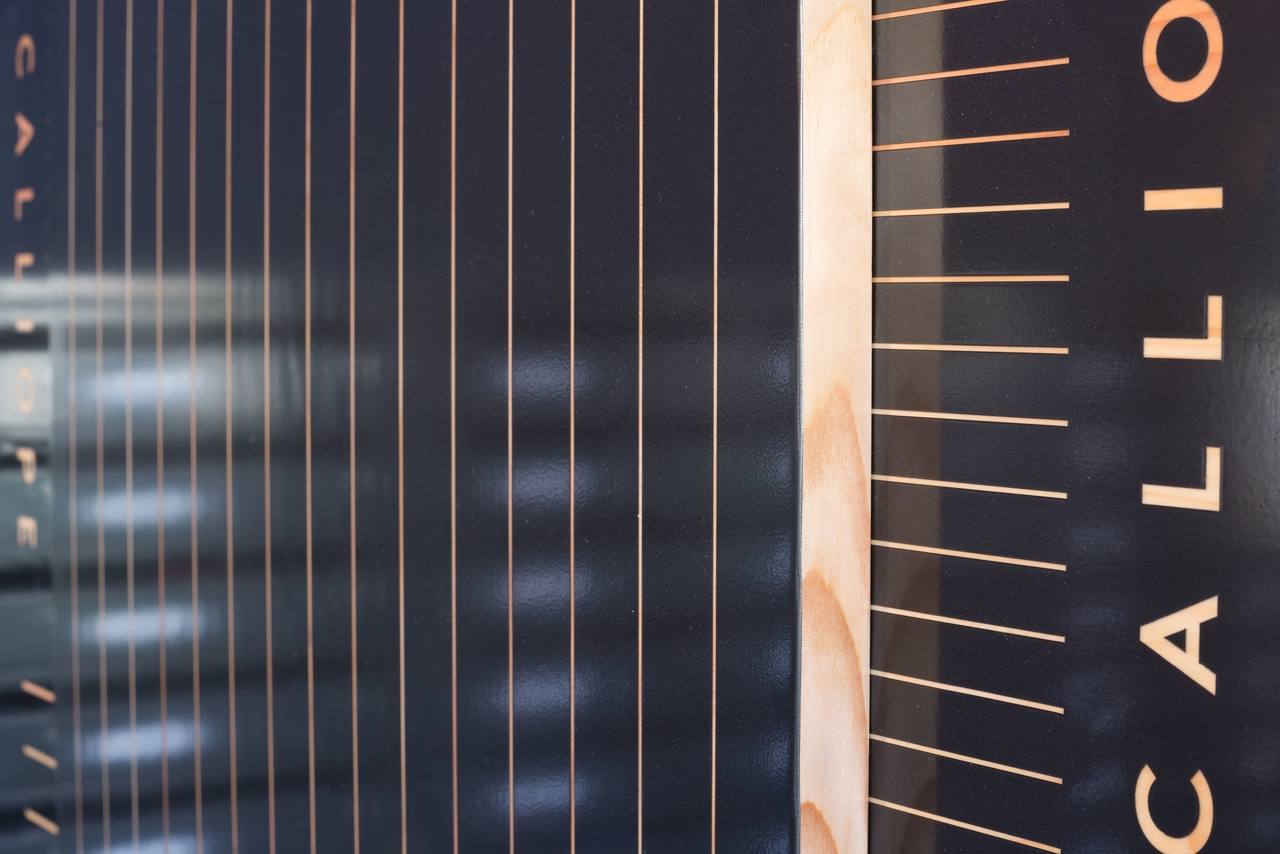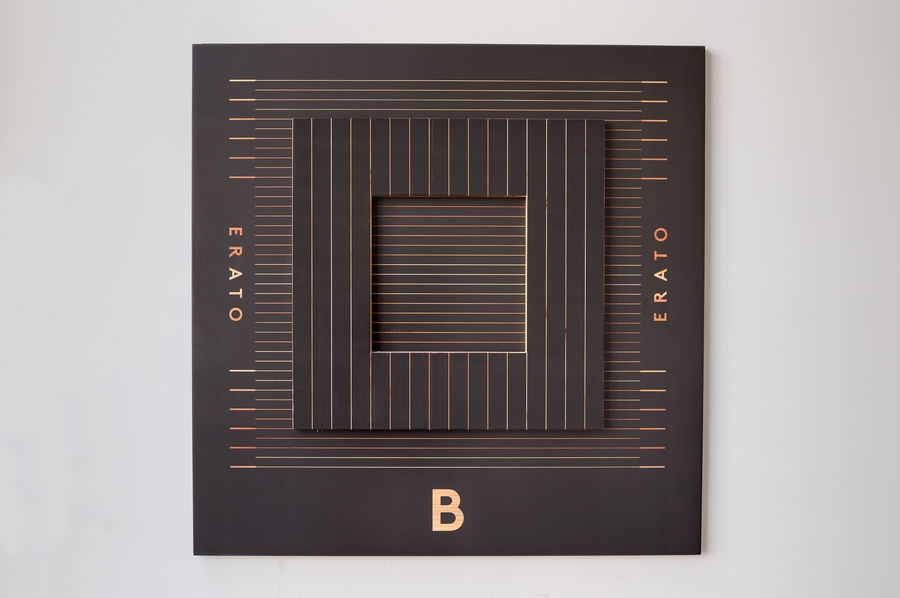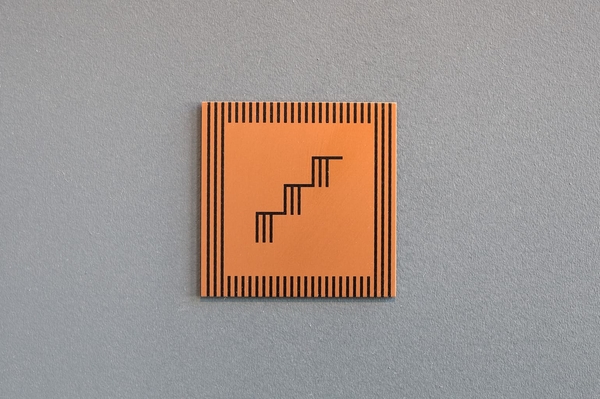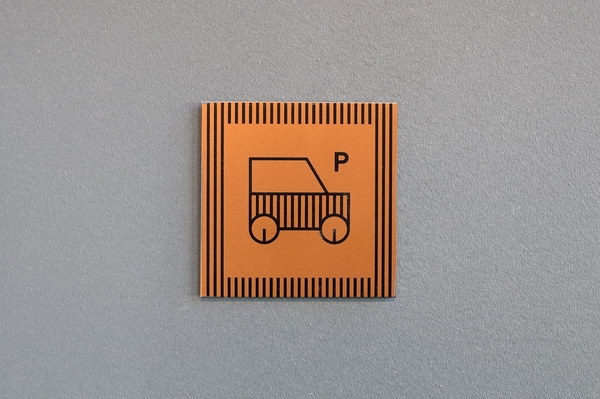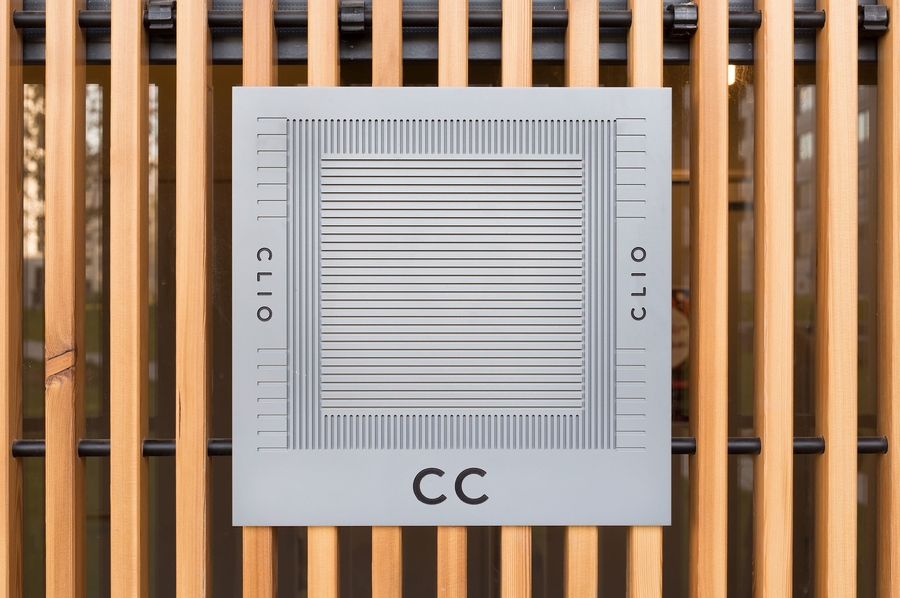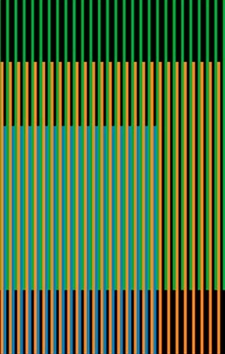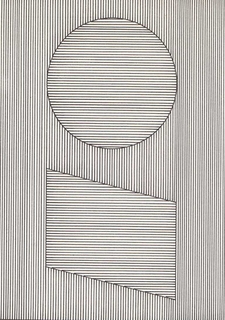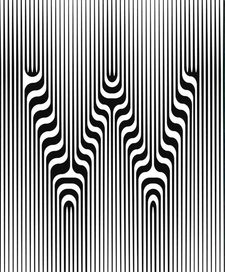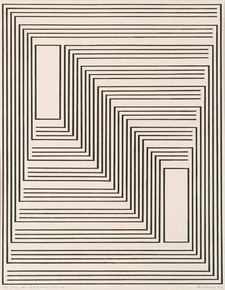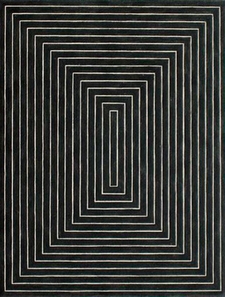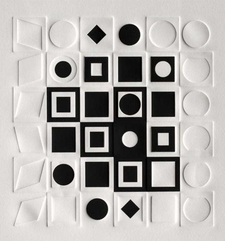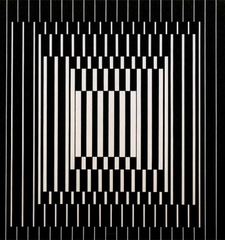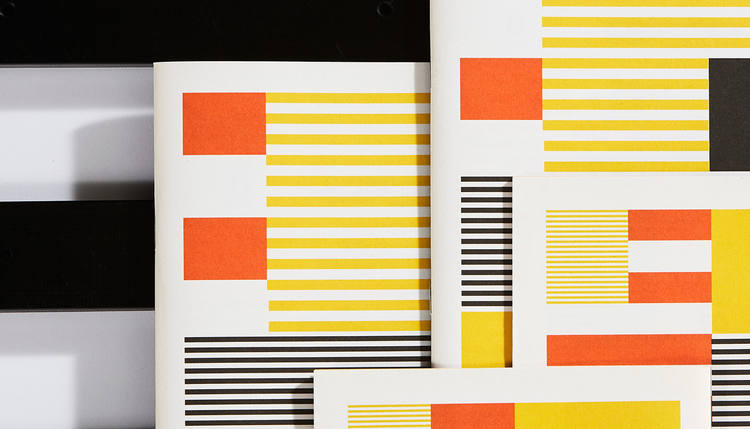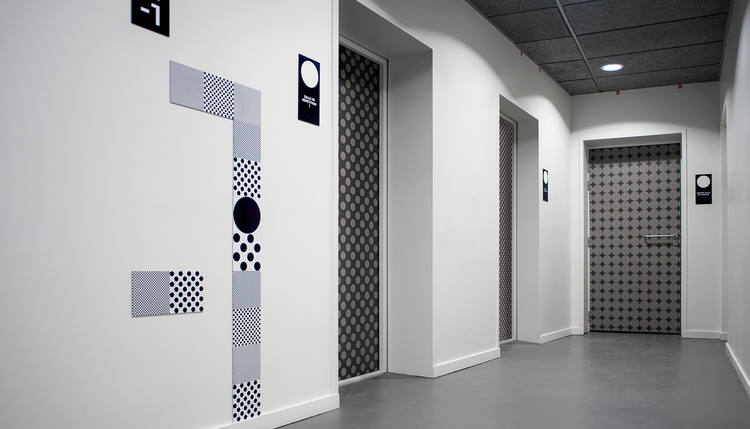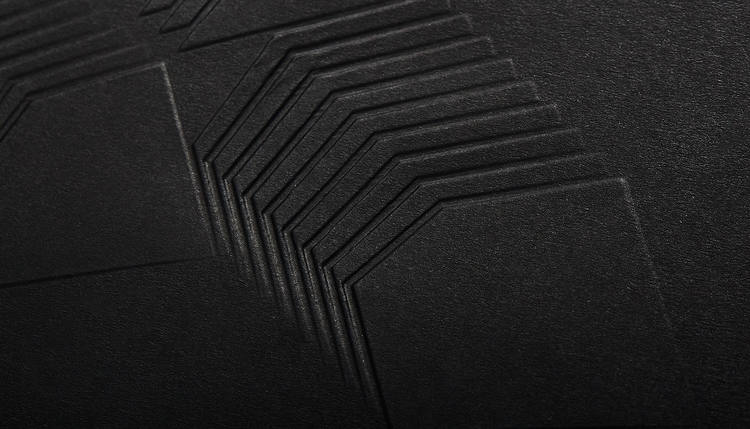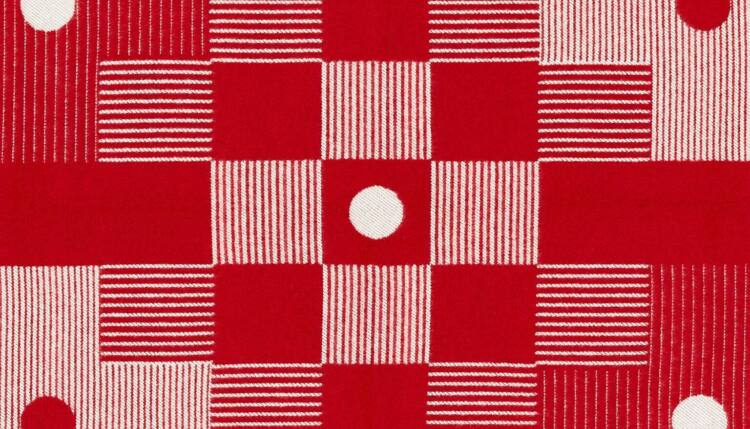Environmental design
Jardin des Muses
LAN architecture
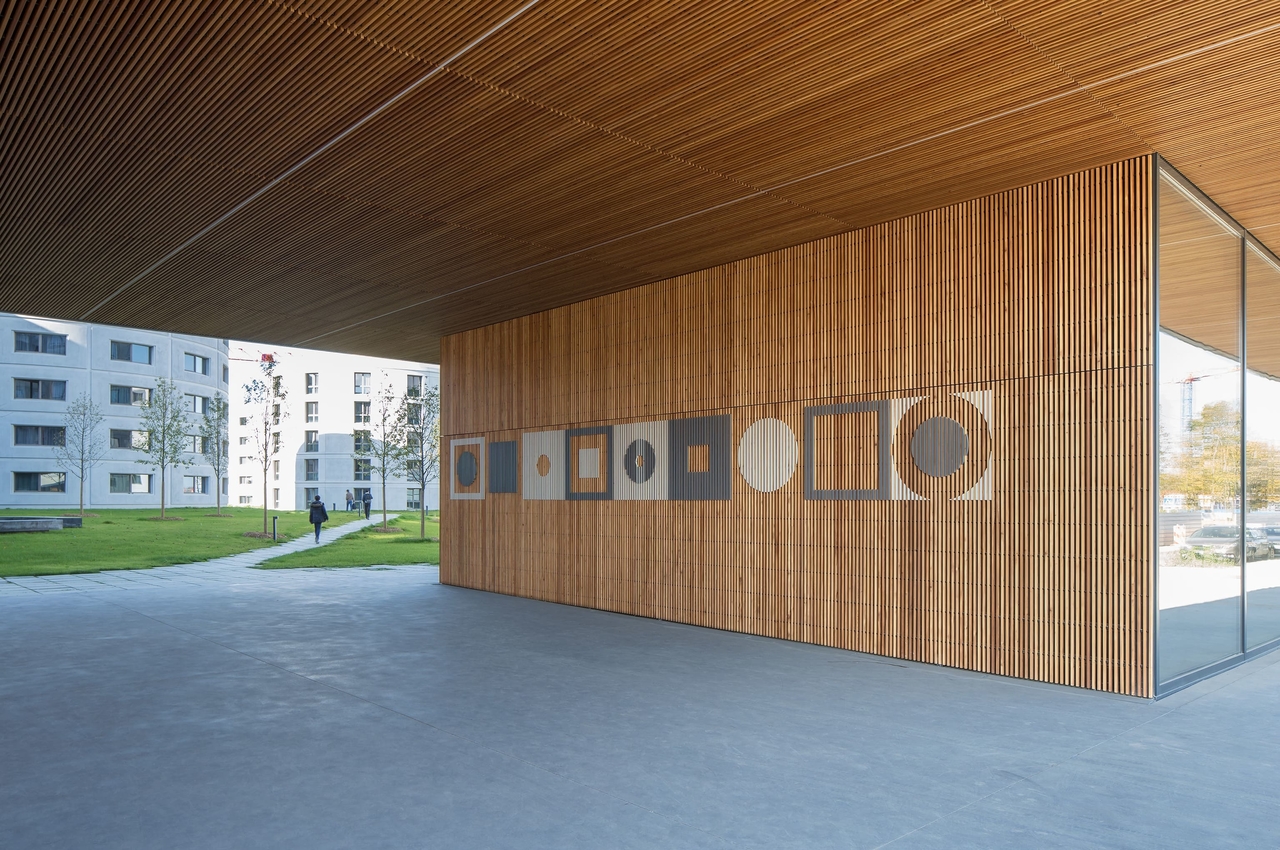
The student residence of Saclay (France), created by LAN Architecture, is intended to accommodate students from the higher education institutions located on the premises. The architectural project, which includes the design of 3 plots and an indoor park, is based on the concept of “Jardin des Muses”.
The architecture, which formed a strong identity for this place, was the starting point for the graphic design of the campus signage. To identify the 9 buildings — each bearing the name of a Muse — Undo-Redo has designed a system of abstract symbols that draws directly on the pure geometry of the site plan. Each symbol combines two geometric shapes — circle + square — with the integration of a pattern of lines.
The choice is inspired by the engraving work on the facades as well as the wood siding that covers parts of the campus. These simple but kinetic shapes guide the visitor as she walks and continuously integrate the paths and walkways that connect the entrances of each building, to create a unique and individual image that is visible from the front porch of the residence.
The project is achieved in collaboration with
Valérie de Berardinis
